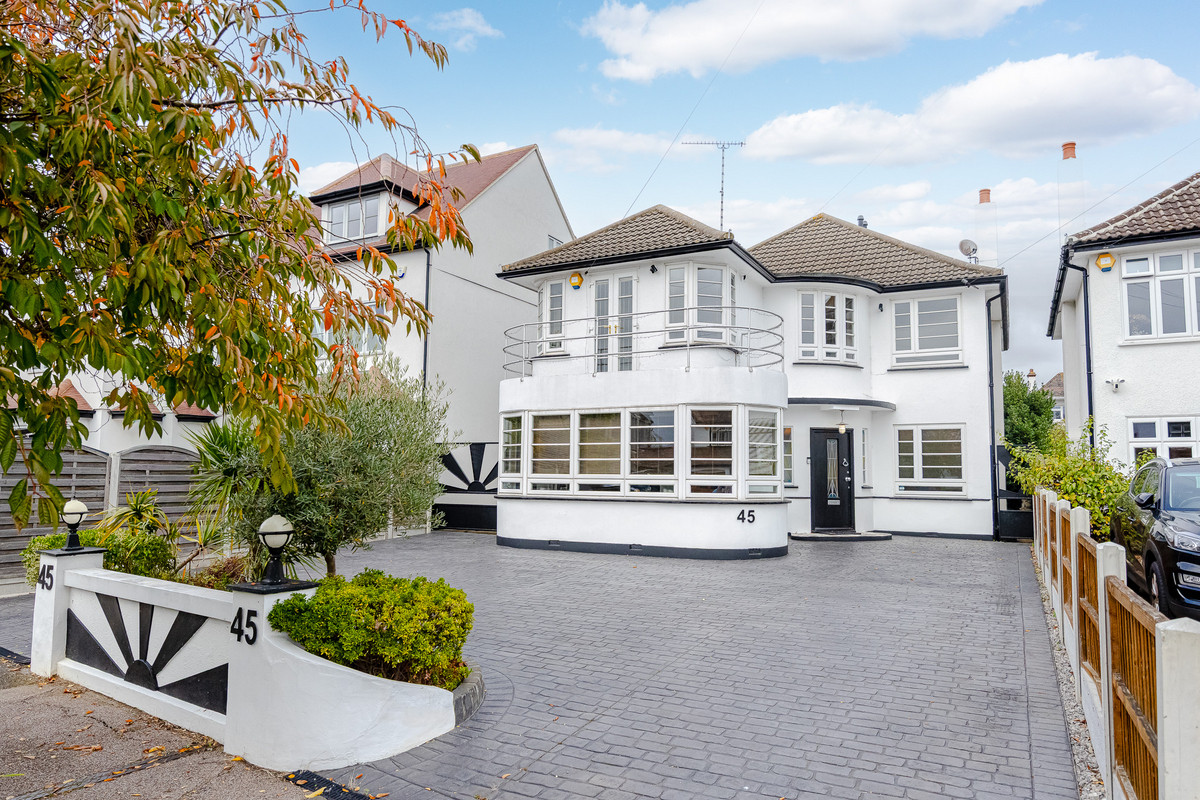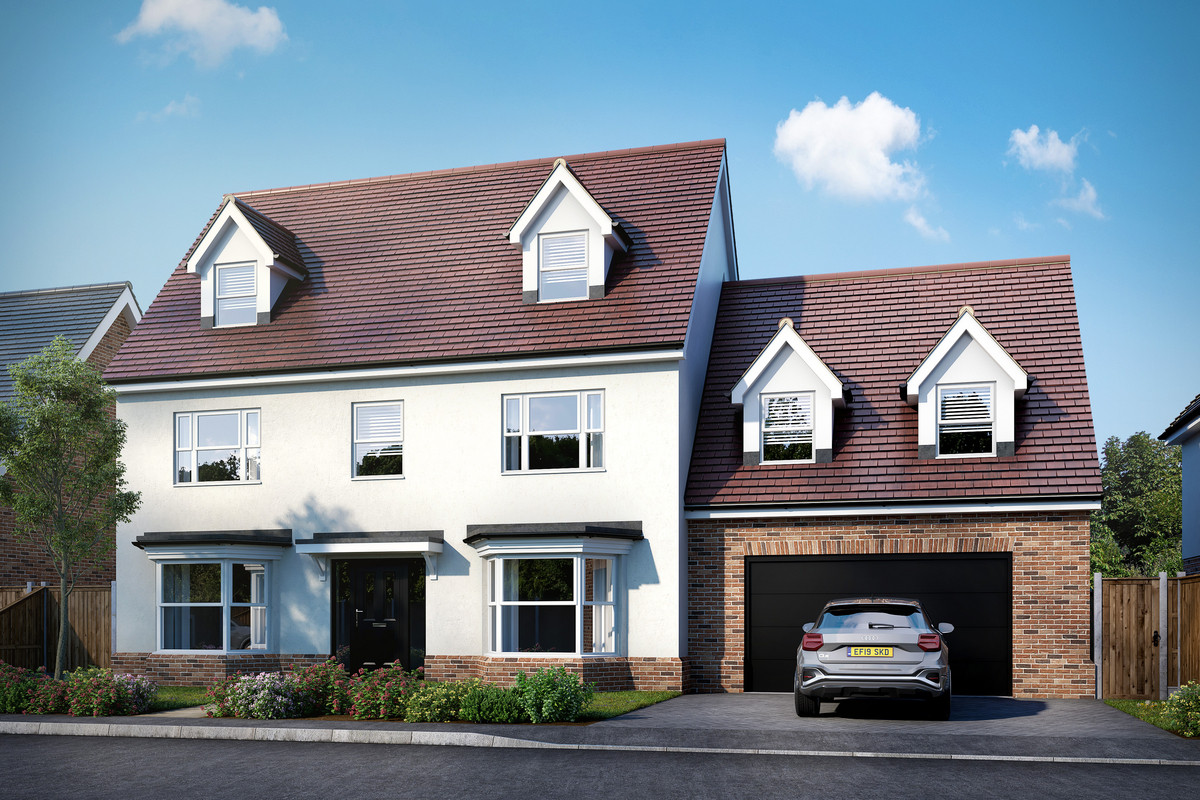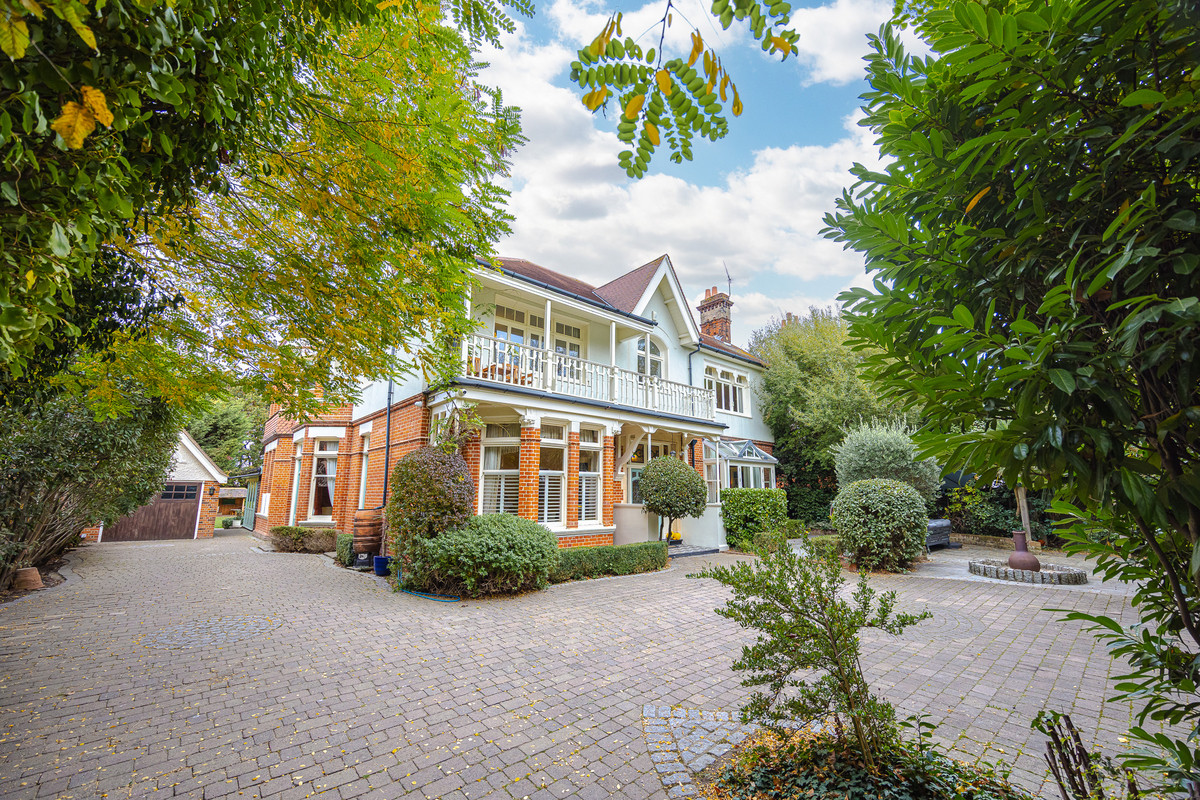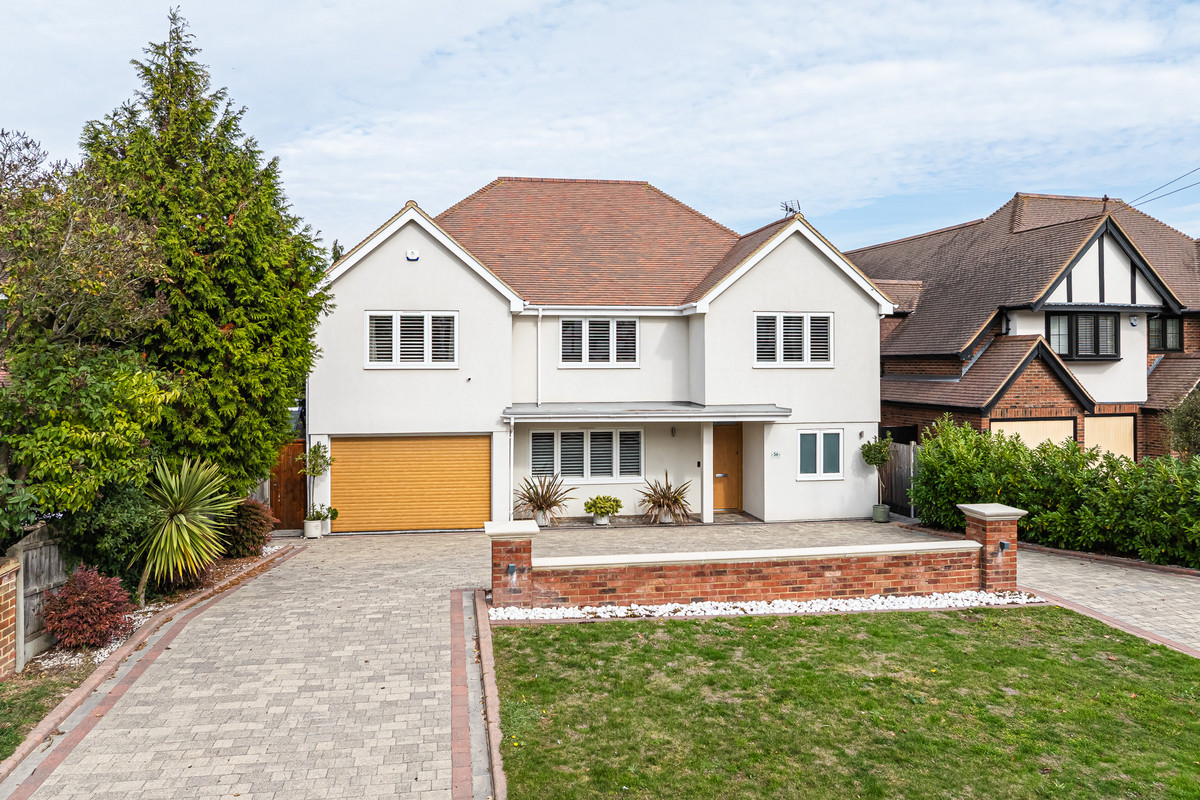
Victoria Road, Chelmsford, CM3
6 Beds | 7 Baths | 8849 SQFT | Guide Price £3,000,000

Kingsmans Farm Road, Hockley, SS5
4 Beds | 6 Baths | 4168 SQFT | Offers Over £1,700,000

Leitrim Avenue, Southend-on-sea, SS3
4 Beds | 2 Baths | 2850 SQFT | £1,150,000

Rayleigh Downs Road, Rayleigh, SS6
3 Beds | 2 Baths | SQFT | £1,100,000

Cliff Road, Leigh-on-sea, SS9
5 Beds | 2 Baths | 2288 SQFT | £1,250,000

Rectory Grove, Leigh-on-sea, SS9
2 Beds | 2 Baths | 1029 SQFT | Offers Over £575,000

Swale Road, Benfleet, SS7
5 Beds | 3 Baths | 3147 SQFT | Guide Price £1,000,000

Nashlea Farm, Poors Lane North, Benfleet, SS7
6 Beds | 5 Baths | 5188 SQFT | Offers Over £1,750,000

The Leas, Westcliff-on-sea, SS0
3 Beds | 2 Baths | SQFT | £885,000

Bowers Road, Benfleet, SS7
5 Beds | 4 Baths | 4283 SQFT | Offers Over £1,750,000

Fountain Lane, Hockley, SS5
5 Beds | 2 Baths | 3314 SQFT | Guide Price £1,300,000

Second Avenue, Westcliff-on-sea, SS0
4 Beds | 2 Baths | 1959 SQFT | £1,150,000

Nashlea Farm, Poors Lane North, Benfleet, SS7
6 Beds | 4 Baths | 4036 SQFT | Offers Over £1,500,000

Imperial Avenue, Westcliff-on-sea, SS0
6 Beds | 3 Baths | SQFT | £2,250,000

Daws Heath Road, Benfleet, SS7
4 Beds | 2 Baths | 2619 SQFT | Offers Over £1,100,000

Hillside Road, Leigh-on-sea, SS9
6 Beds | 4 Baths | 3055 SQFT | Guide Price £1,000,000
OFF MARKET
JOIN OUR MEMBERS CLUB TO ACCESS THIS PROPERTY

Burges Road, Southend-on-sea, SS1
4 Beds | 2 Baths | 2896 SQFT | Guide Price £1,500,000

Great Wheatley Road, Rayleigh, SS6
5 Beds | 4 Baths | 3531 SQFT | Guide Price £1,400,000

Chalkwell Avenue, Westcliff-on-sea, SS0
4 Beds | 1 Baths | 1680 SQFT | Offers Over £1,000,000

Seymour Road, Westcliff-on-sea, SS0
5 Beds | 2 Baths | 2734 SQFT | £1,250,000

Imperial Avenue, Westcliff-on-sea, SS0
4 Beds | 1 Baths | 2097 SQFT | £1,100,000

Burges Road, Southend-on-sea, SS1
5 Beds | 4 Baths | 2965 SQFT | Guide Price £1,150,000

Crays Hill, Billericay, CM11
5 Beds | 2 Baths | 2351 SQFT | £1,000,000

High Road, Fobbing, SS17
5 Beds | 3 Baths | 2617 SQFT | £1,100,000

Barling Road, Great-wakering, SS3
7 Beds | 4 Baths | 4028 SQFT | £1,750,000

Woodside, Leigh-on-sea, SS9
5 Beds | 5 Baths | SQFT | Guide Price £1,000,000

Steeple Road, Chelmsford, CM3
4 Beds | 4 Baths | SQFT | £1,250,000

High Road, Rayleigh, SS6
5 Beds | 3 Baths | 2856 SQFT | Guide Price £1,000,000

Mangapp Chase, Burnham-on-crouch, CM0
4 Beds | 4 Baths | 4607 SQFT | Offers Over £1,600,000

The Leas, Westcliff-on-sea, SS0
3 Beds | 3 Baths | 2076 SQFT | Offers Over £1,000,000




